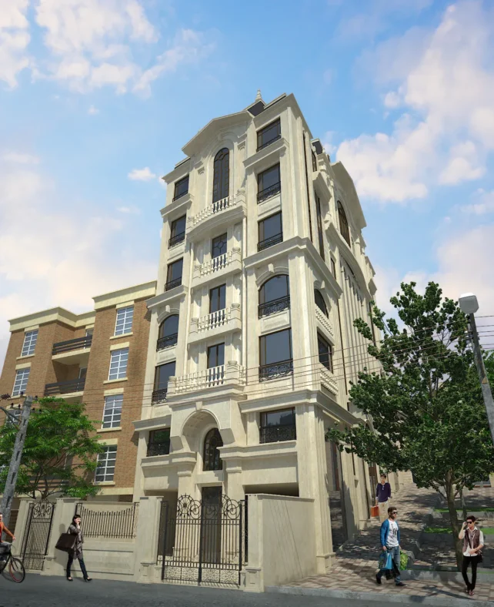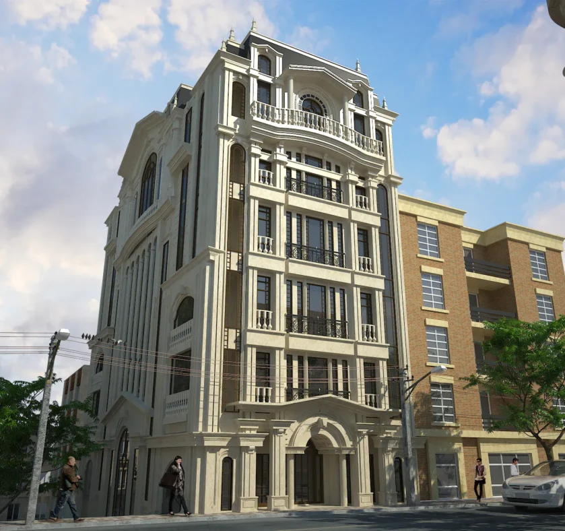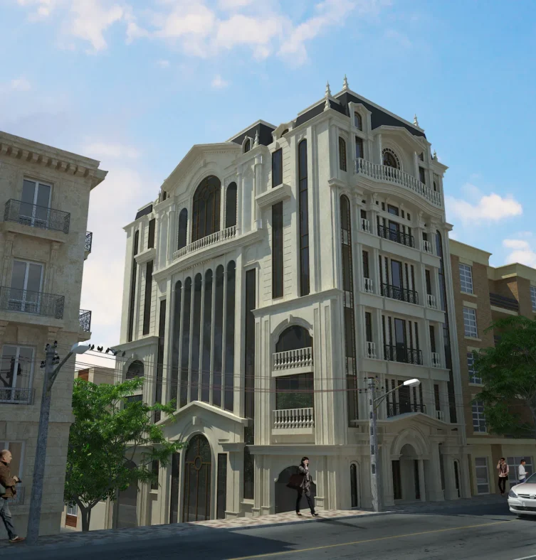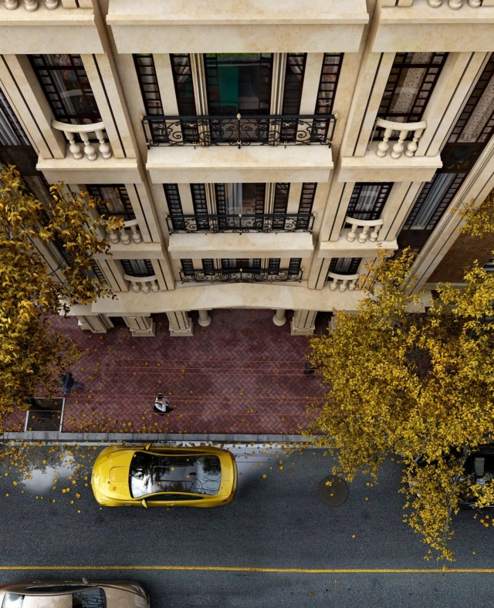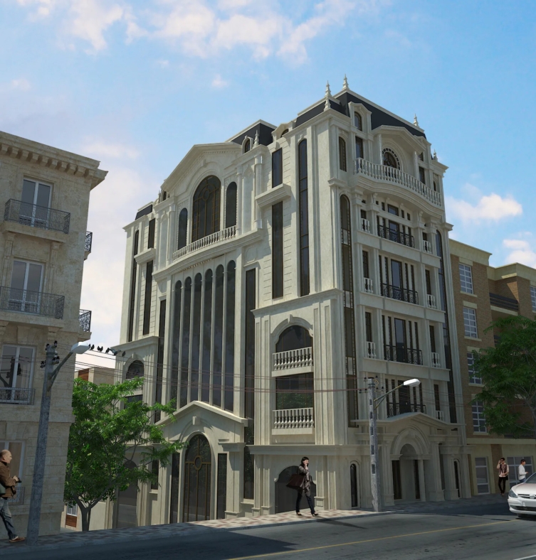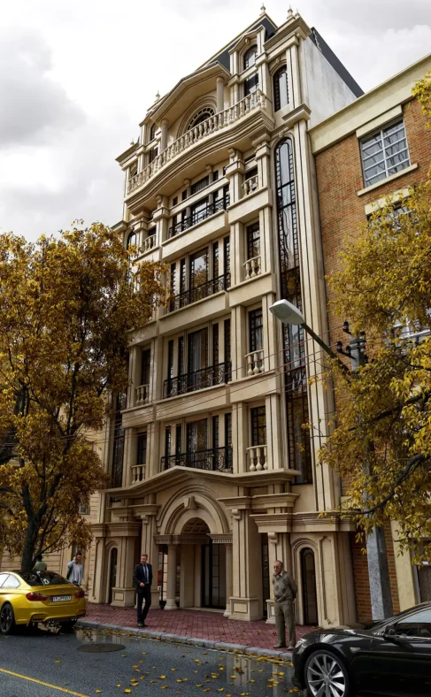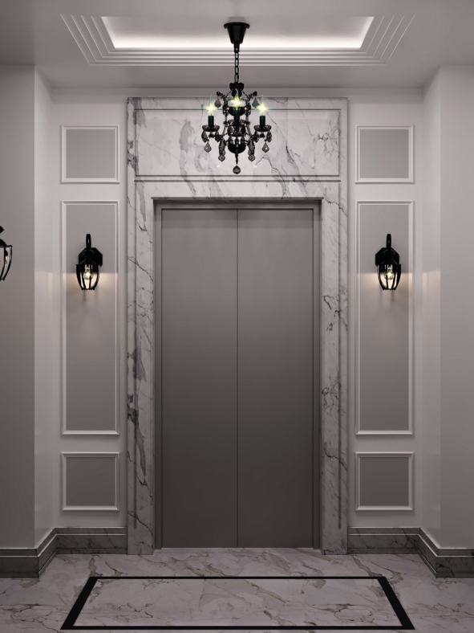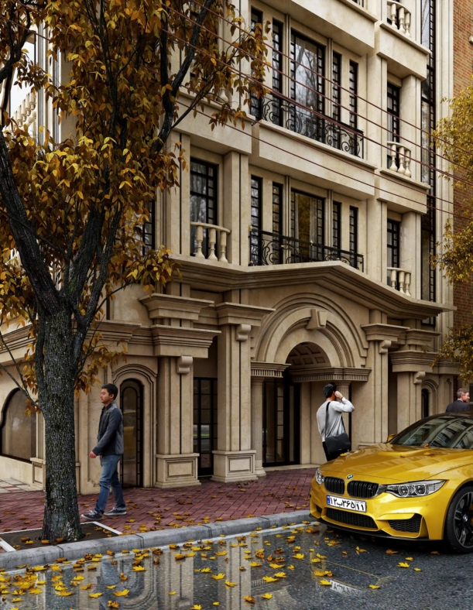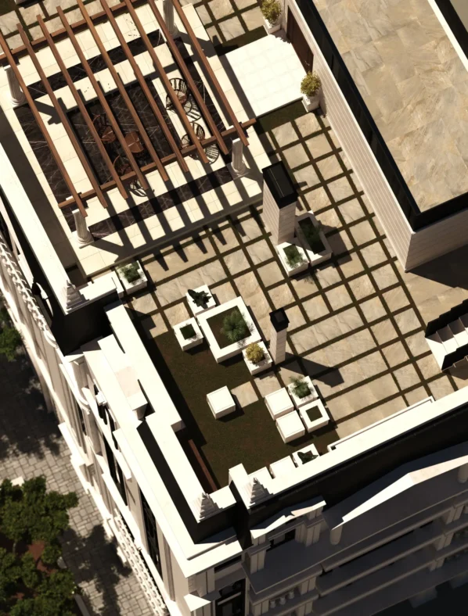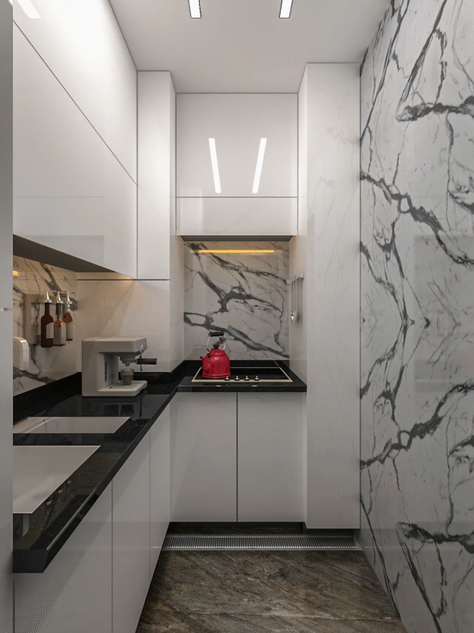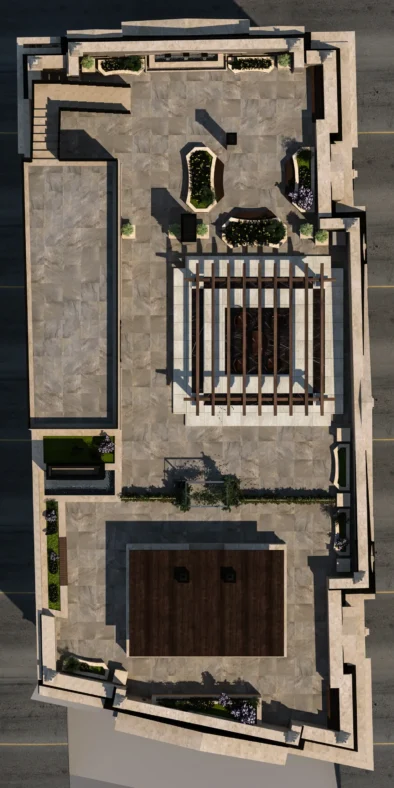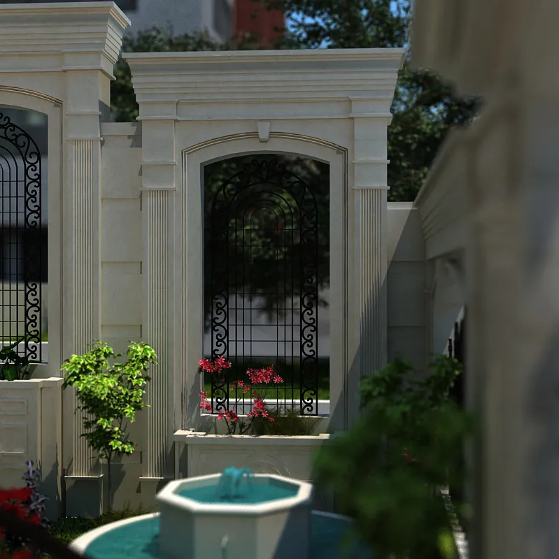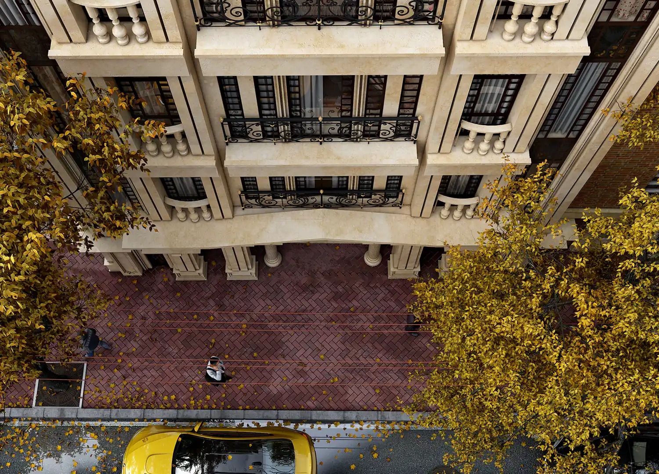پروژه کاخ دستور
- طراحی نما واقع در پونک
۸ طبقه
مصطفی فرید، صابر ارجمند
۱۳۹۸
طراحی و اجرای کاخ دستور واقع در پل صدر قلندری جنوبی، در سال 94به گروه معماری فرید ارجمند واگذار گردید .
درباره پروژه کاخ دستور
این پروژه با رویکرد طراحی کلاسیک در پنج طبقه مسکونی یک طبقه تجاری و دو طبقه پارکینگ طراحی و اجرا گردید. گروه معماری فرید ارجمند در زمانی وارد این پروژه شدند که سازه ی ساختمان به طور کامل اجرا شده بود، این مساله به این معنی است که ایشان در طراحی نما برای ایجاد فرورفتگی های نما با محدودیت زیادی روبرو بودند با این حال تلاش های انجام شده توسط تیم طراحی، این پروژه را به یکی از پروژه های شاخص این تیم تبدیل کرد.
