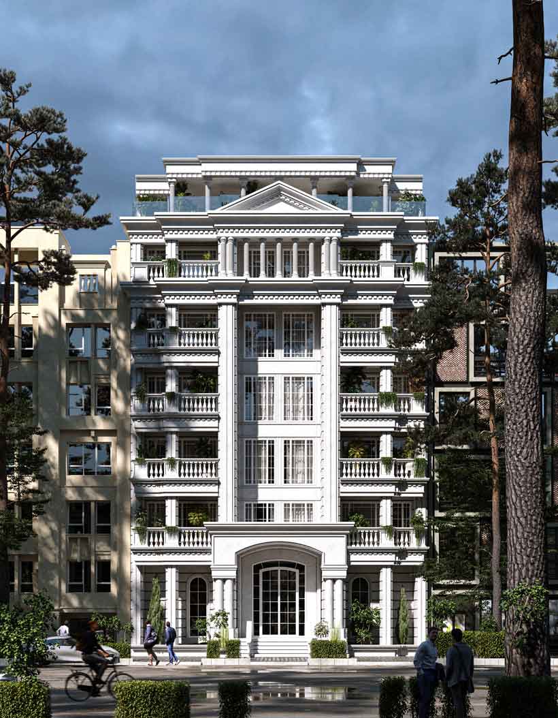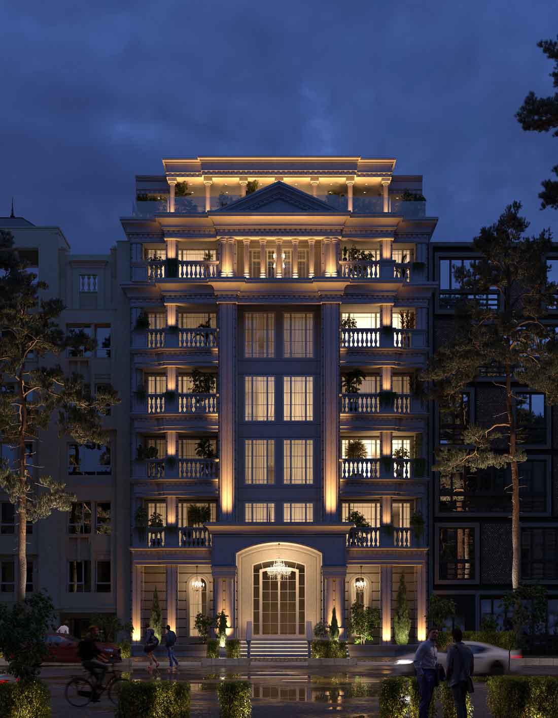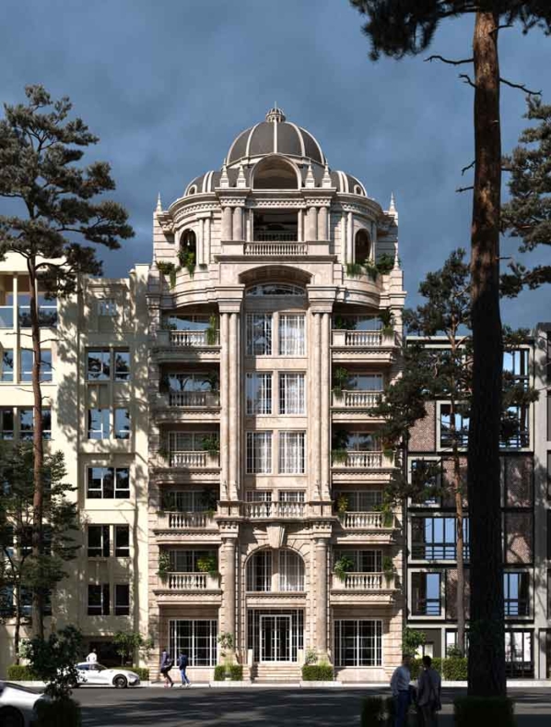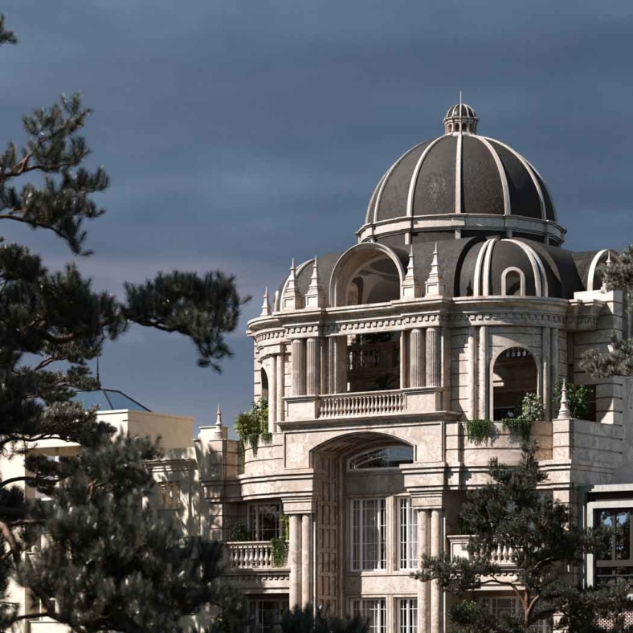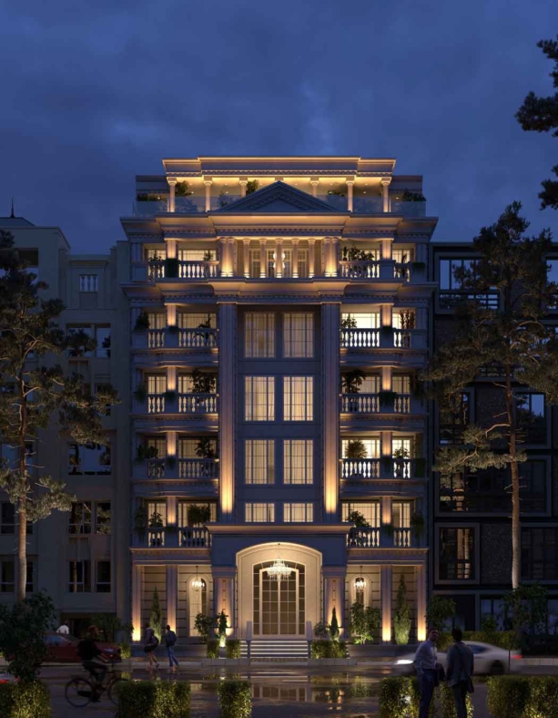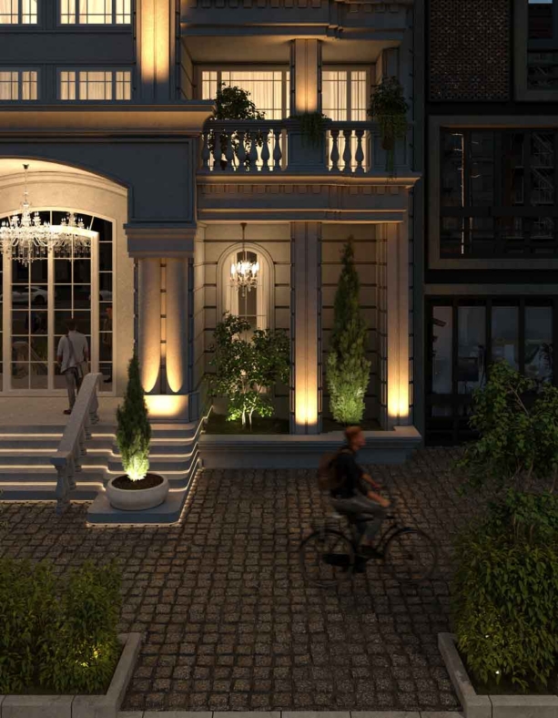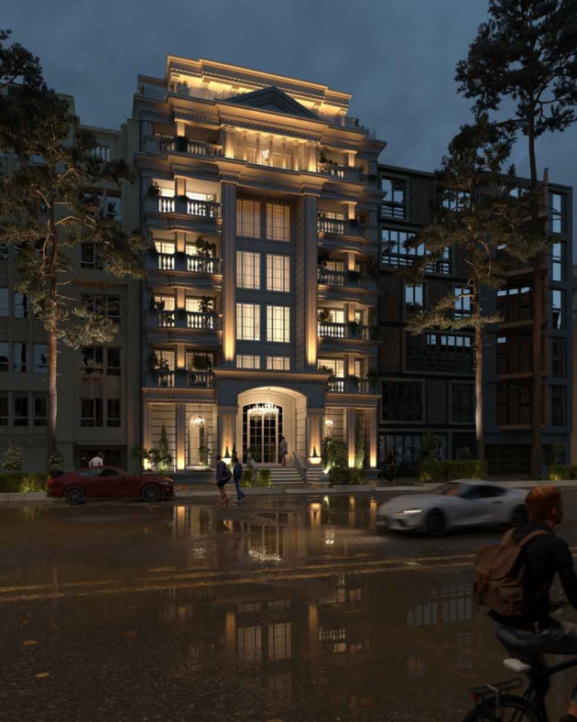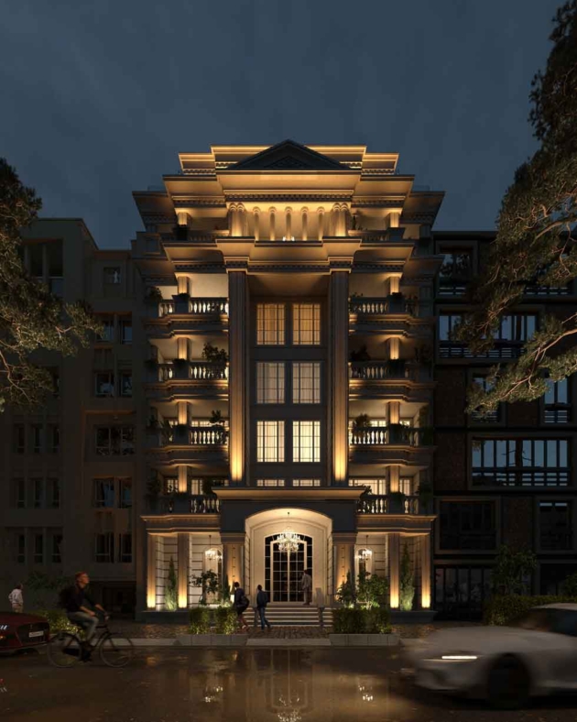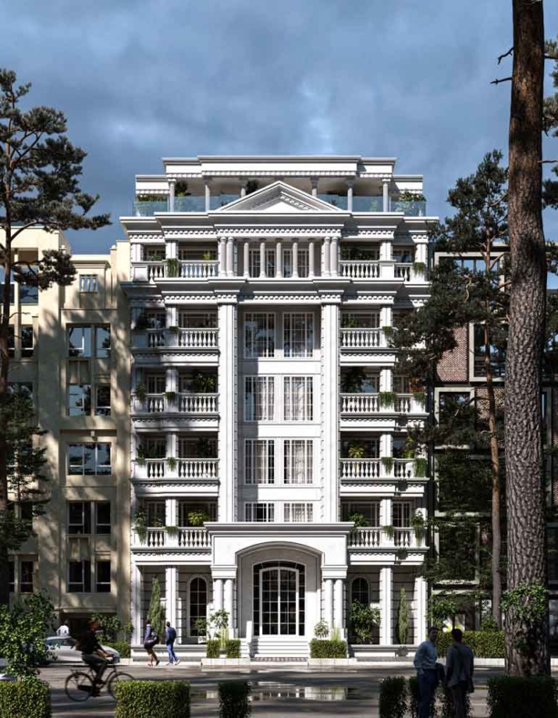پروژه شیراز
- موضوع : طراحی نما کلاسیک رومی
- مجری : شرکت معماری فرید – ارجمند
- مکان : ایران، شیراز، فسا
- تیم طراحی : مصطفی فرید – صابر ارجمند
- کاربری : مسکونی
- تاریخ : 1399
پروژه طراحی نمای شیراز، یک ساختمان لوکس با سبک کلاسیک طراحی شده است.
درباره پروژه شیراز
این پروژه دارای دو کانسپت در طراحی کلاسیک بوده که یکی از آنها با رویکرد کلاسیک محض و پیچیده و دیگری با سبک کلاسیک ساده تر برای اجرا میباشد. تناسب فوق العاده اجزای بنا و معماری فاخر آن، این اثر را به یکی از جذاب ترین کارهای گروه معماری فرید ارجمند در حوزه طراحی نما کلاسیک تبدیل کرده.
