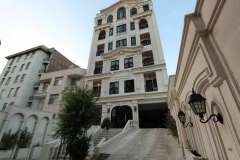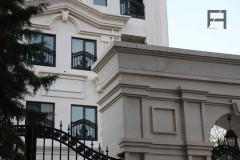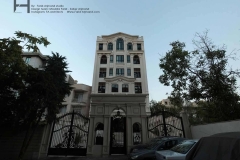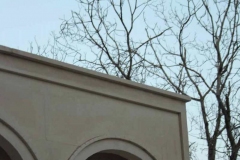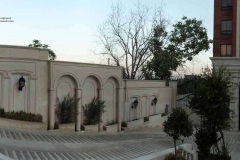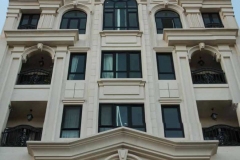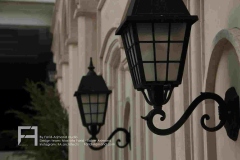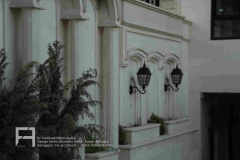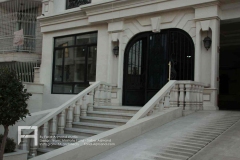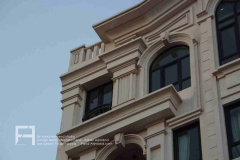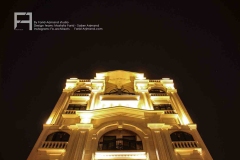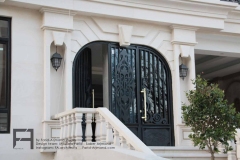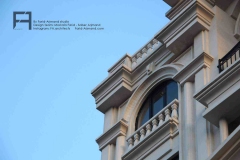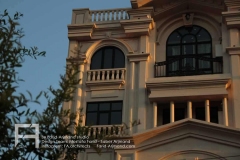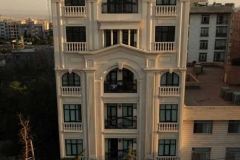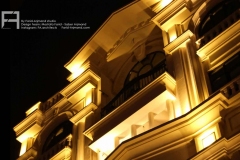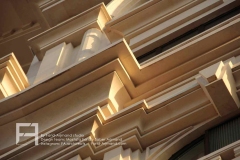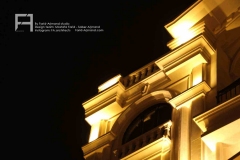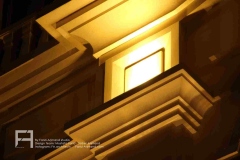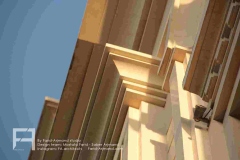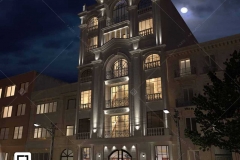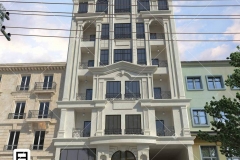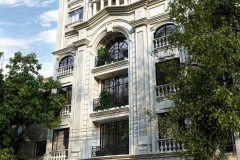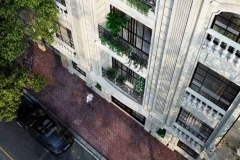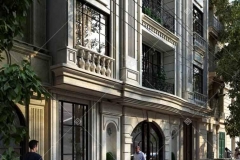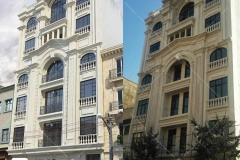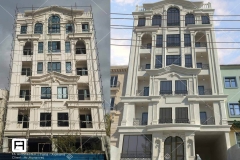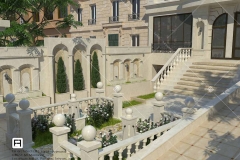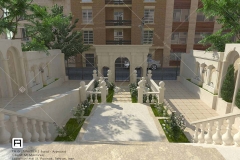
Subject : Classic facade design and grounds of the Bisheh Palace residential building
Location : No. 20, Heidari Moghadam St., Adl St., Punak, Tehran Province, Iran
Executor: Palace Construction Company
Designer: Farid – Arjmand Architecture Company
Design team: Mostafa Farid – Saber Arjmand
Building Type : Residential
Date : 2018
Built area : 1800 sqm
Floor : 7
Unit : 15
Lobby Area : 220
Building Structure : Concrete
Photographer : Hamid Reza Saleh
Subject : Classic facade design and grounds of the Bisheh Palace residential building
Location : No. 20, Heidari Moghadam St., Adl St., Punak, Tehran Province, Iran
Executor: Palace Construction Company
Designer: Farid – Arjmand Architecture Company
Design team: Mostafa Farid – Saber Arjmand
Building Type : Residential
Date : 2018
Built area : 1800 sqm
Floor : 7
Unit : 15
Lobby Area : 220
Building Structure : Concrete
Photographer : Hamid Reza Saleh
Description

Updating …
