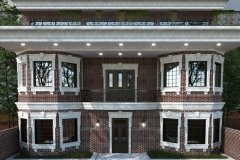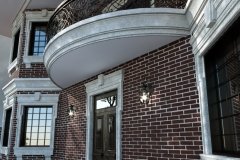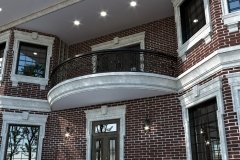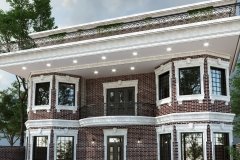
Subject: Villa design in Sirjan (collaboration project)
Location : Sirjan , Iran
Executor : –
Designer: Farid – Arjmand Architecture Company
Design team : Mostafa Farid – Saber Arjmand
Building Type : Residential – Villa
Date : –
Built area : 280 sqm
Floor : 3
Unit : 1
Lobby Area : –
Building Structure : Concrete
Photographer : –
Subject: Villa design in Sirjan (collaboration project)
Location : Sirjan , Iran
Executor : –
Designer: Farid – Arjmand Architecture Company
Design team : Mostafa Farid – Saber Arjmand
Building Type : Residential – Villa
Date : –
Built area : 280 sqm
Floor : 3
Unit : 1
Lobby Area : –
Building Structure : Concrete
Photographer : –
Description

Updating …





