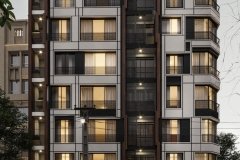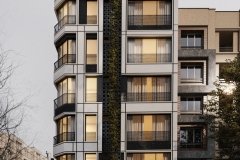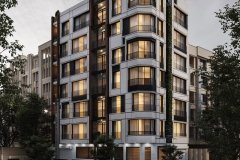
Subject : Modern facade design of Ziba residential building
Location : Mansour Alley, Ziba St , Sepah Square, Tehran Province , Iran
Executor : Mahdi Moradi
Designer: Farid – Arjmand Architecture Company
Design team : Mostafa Farid – Saber Arjmand – Farshid Fazli
Building Type : Residential
Date : 2019 – 2020
Built area : 3000 sqm
Floor : 7
Unit : 20
Lobby area : 20 sqm
Building Structure : Concrete
Photographer : –
Subject : Modern facade design of Ziba residential building
Location : Mansour Alley, Ziba St , Sepah Square, Tehran Province , Iran
Executor : Mr.Mahdi Moradi
Designer: Farid – Arjmand Architecture Company
Design team : Mostafa Farid – Saber Arjmand – Farshid Fazli
Building Type : Residential
Date : 2019 – 2020
Built area : 3000 sqm
Floor : 7
Unit : 20
Lobby area : 20 sqm
Building Structure : Concrete
Photographer : –




