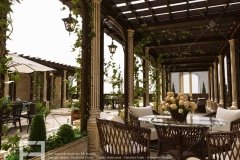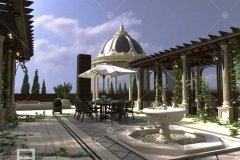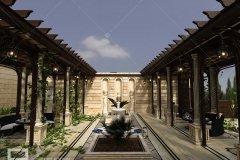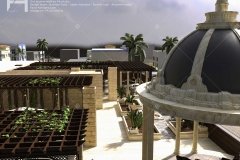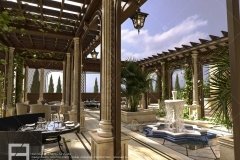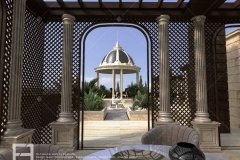
Built area : –
Floor : –
Unit : –
Lobby area : –
Building Structure : –
Photographer : –
Subject : Hotel Roof Garden Design (Collaboration Project with Ms. Chakery)
Location : –
Executor : –
Architect: Ms. Chakery
Designer: Farid – Arjmand Architecture Group
Design team: Mostafa Farid – Saber Arjmand
Building Type : Restaurant
Date : –
Subject : Roof Garden Hotel Design (Collaboration Project with Ms. Chakery)
Location : –
Executor : –
Architect: Ms. Chakery
Designer: Farid – Arjmand Architecture Group
Design team: Mostafa Farid – Saber Arjmand
Building Type : Restaurant
Date : –
Built area : –
Floor : –
Unit : –
Lobby area : –
Building Structure : –
Photographer : –
توضیحات
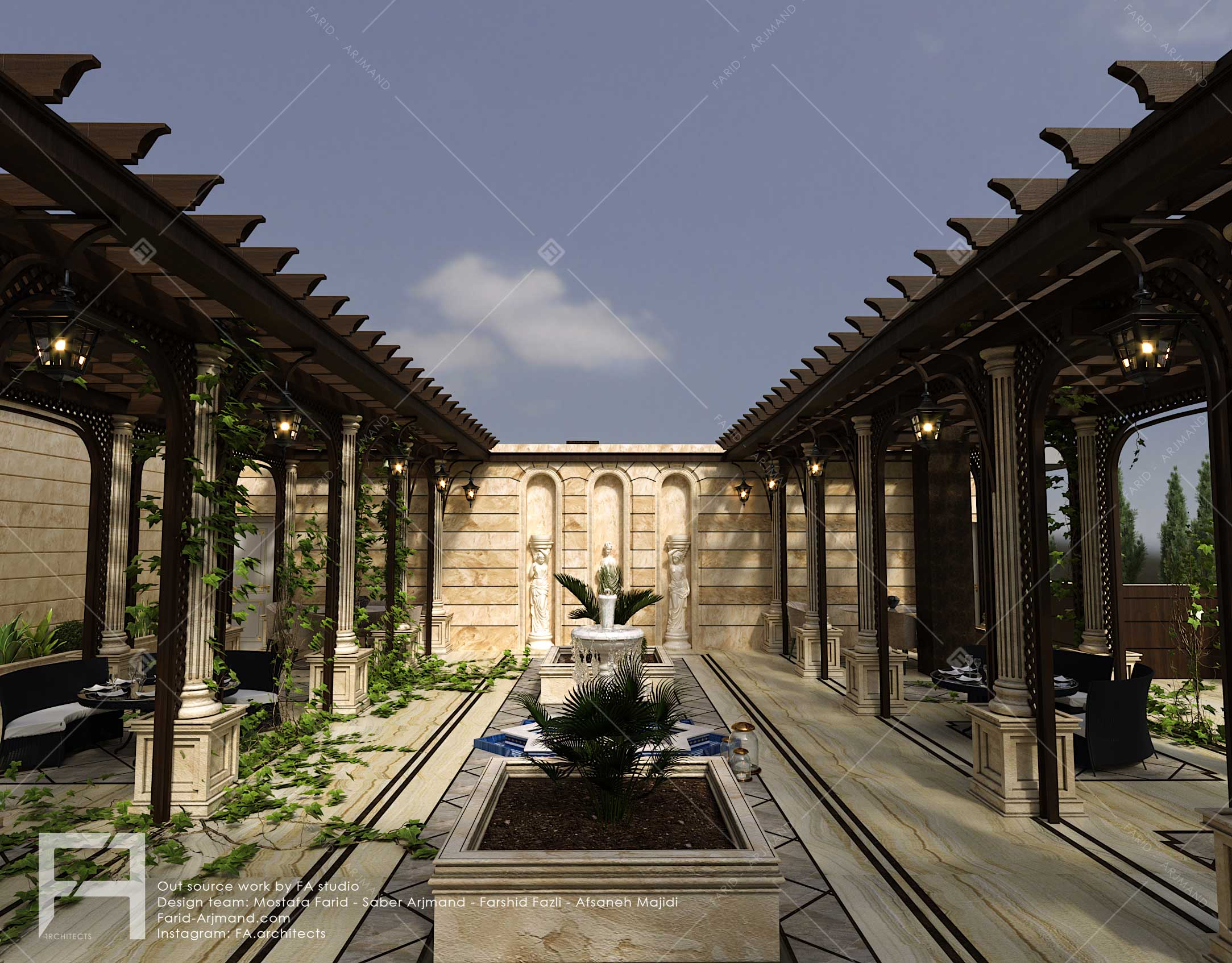
What is the design of a roof garden? And what do you know about it?
Roof garden design means laying a plan for the implementation of beautification projects on the roofs of houses or hotels and large centers. The first step in designing a roof garden and landscaping is for the supervising expert to visit the site. This visit is free of charge. To make an initial assessment of the project site. In this mission, which is carried out by the supervising expert, photos may be taken from the project site. These photos will be reviewed later by the design team and senior designer. By creating an initial Pattern, they can add the required features to it over time. Of course, the demands of the employer will also be considered in this way.
Then suggestions are given to him. These suggestions will be presented in the form of a preliminary consultation plan. The price is given after both parties reach a consensus. A pre-invoice will be issued in which the required equipment and materials will be included. If it is agreed, the work will start. This roof garden design can be done in both two-dimensional and three-dimensional. Of course, if the employer wants.
Let’s get acquainted with the roof garden design team
In this team, the main designer, supervisor, architect and architect are seen. The first step the team takes is to come up with a work plan. Initial two-dimensional designs are made. Designs, as we said, can be created in both two-dimensional and three-dimensional. And each can have its own price. If the employer wants, he can also be offered 3D designs. The price of work can vary depending on the area and the desired level. The second factor influencing the price range is the degree of difficulty. And as it was said. It remains to be seen whether the employer himself needs a three-dimensional plan.
Design can exist in 5 categories. Coastal model and organic model and luxury model and dream model and finally miniature model. They offer a range of consumables to the employer and he can choose from them. At least in terms of item quality, it is better to follow the project expert’s suggestion. Because it is a pity that this volume of work is questioned due to the lack of quality. Sometimes a general framework is used for most tasks. It is as if a plastic floor deck is used to design focal paths. In other parts of this framing, we see the use of items such as decorative sand and decorative rubble. To show a fuller design space.
What do most employers want from us?
We said what materials might be used in an overview. In addition to the mentioned materials, the planterbox can be used as a bed to create a green space. In the meantime, employers may like different styles. And ask the design team to start working on that style. But the location of the building and its use, in addition to how much space we have, can also be very important in determining the design style. It seems that often when we want to design the roof garden on the roof of a hotel, we usually use the classic design. The same can be said for restaurants.
Because when the roof space of a complex is large, it is easy to do a classic design. Classic design is more suitable for large spaces. Although it can be implemented in smaller spaces. But it may not have the effect it has in large spaces in small spaces. In the next section, we will talk a little more about how it works and the classic design. In this way, an architectural company usually uses items such as pavilions, atriums and water features.
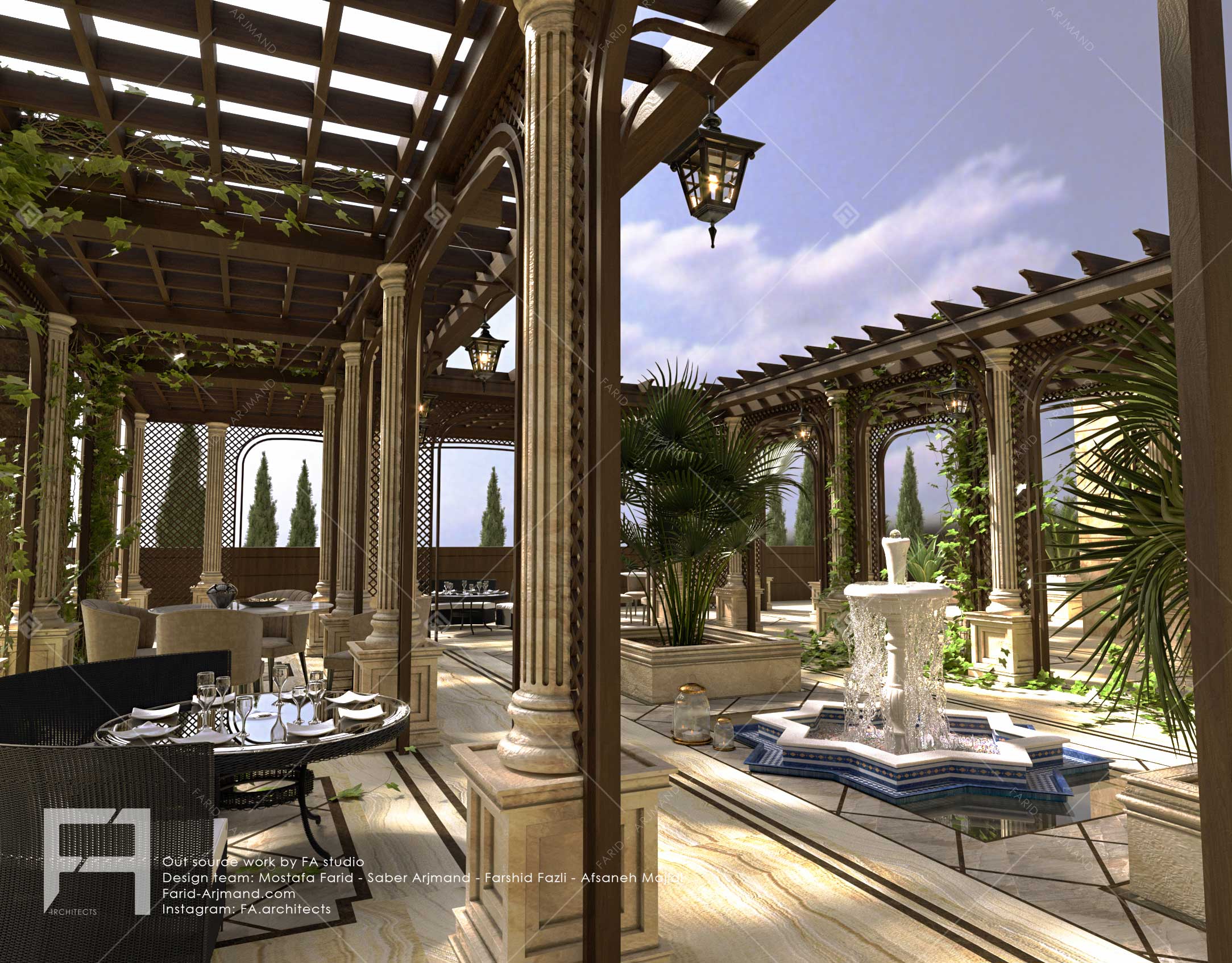
How to design a classic by an architectural firm
In the previous section, we said that the use of larger spaces in the classic design of roof gardens is more. Now let’s look at how this classic design can be done. The presence of a water feature in a classic design is often essential. Unless the existing space itself has the potential to embed such a parameter. The next case is the rational use of flowers, plants and grass in the green space. This volume of flowers and plants should not be too much and extreme. Nor should little work be done to create it. The presence of Discipline in the design of the roof garden in the classic style should be well seen. Otherwise, it can not be called a classic design.
The weight of the equipment is also important
One of the things most novice and inexperienced designers do not pay attention to. That is, can the building and its roof support the weight of the equipment we want to install on it? Most of the equipment we want to install on the roof has already been built. So an architectural firm knows very well what the sum of all the items used wants to be. That too before the operation begins. It is possible to estimate these weights at a minimum. So we design the roof garden knowing how much each element can add to the weight of the restaurant or hotel building.
According to a law in the National Building Code, the minimum live load for flat roofs with a low slope is one hundred and fifty decaniotons per square meter. On the other hand, the maximum weight that a prefabricated structure can have will never be more than fifty kilograms. In this way, no overload will ever be imposed on the body of the building. Well, now we come to the part where we talk about the middle ground in roof garden design. However, it seems that the existence of an infrastructure is necessary for all buildings, whether restaurants or hotels. But in fact, it is possible to build landscaping and then implement a roof garden in all buildings without such infrastructure.
Note that the roofs are either mosaic or isogum. We do the work simply on the roof mosaic. But in the case of isogum, the issue is a little different. Stay with us.
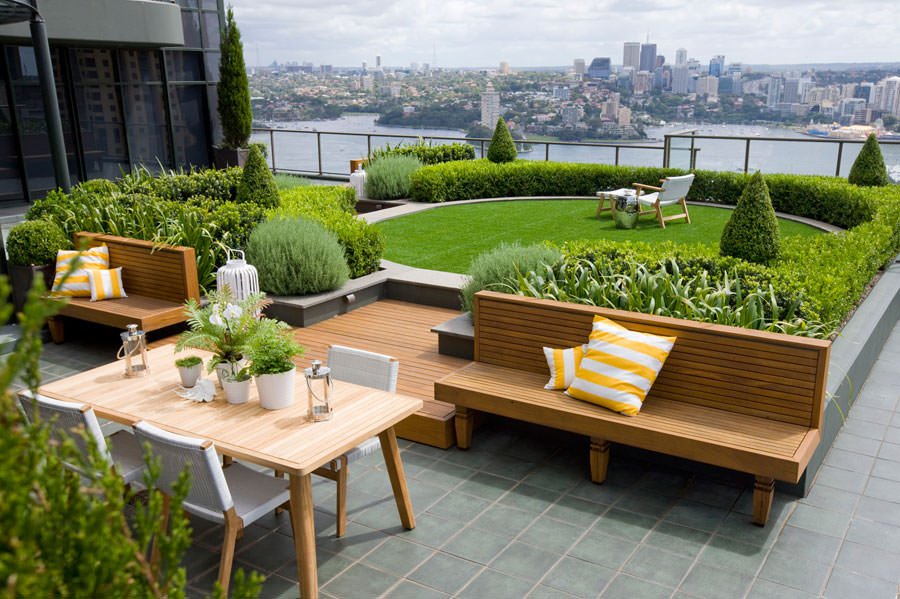
What to do in the workplace?
Well, in the previous part, we said that if the roof surface is isogum, our work will be a little different. How? Cover the isogum with a layer of 3 cm lime mortar. And after that, we will proceed with the implementation of the roof garden and its equipment. As we said, our equipment is pre-made. When creating a green space, it will be more like items such as flower boxes, trip boxes and planter boxes. We cover the outer layers, which are also called facades, with thermowood or plastic wood. We also cover the inner layers with a material such as galvanized sheet with powder paint and kiln. These items must also be anti-oxidation and rust.
In addition, a layer of filter and drainage is placed inside each flower box. These parts should have the properties of geosynthetic layer and soil protector and root retention layer and aeration. Because despite such a bed, plants will have the opportunity to grow and develop. The presence of these materials and layers causes the excess water in the flower boxes to be transferred out. And so they do not need to dig the ground for the next five years. Or they want to change it. In this case, we will not have stagnant water. And so there is no mud.
Now let’s look at some things that an architectural firm can do. Items such as water outlets in all planter boxes and planting space due to excess water outflow. There is a slope for water exit and …
